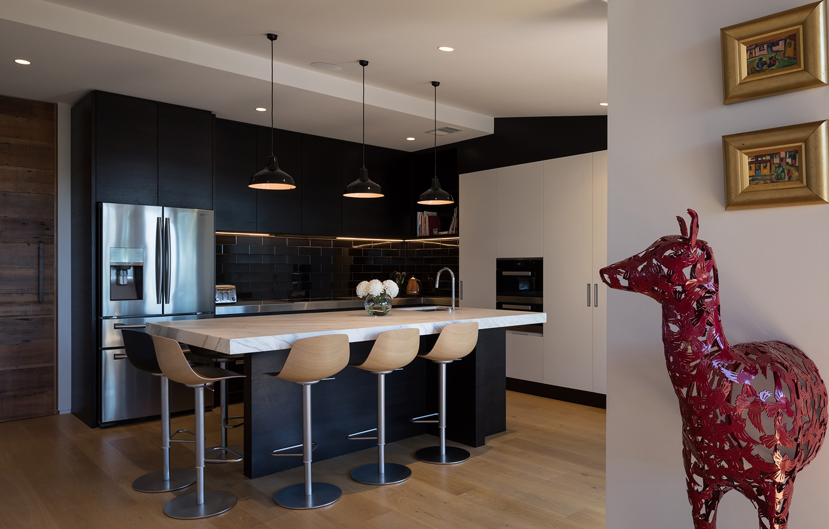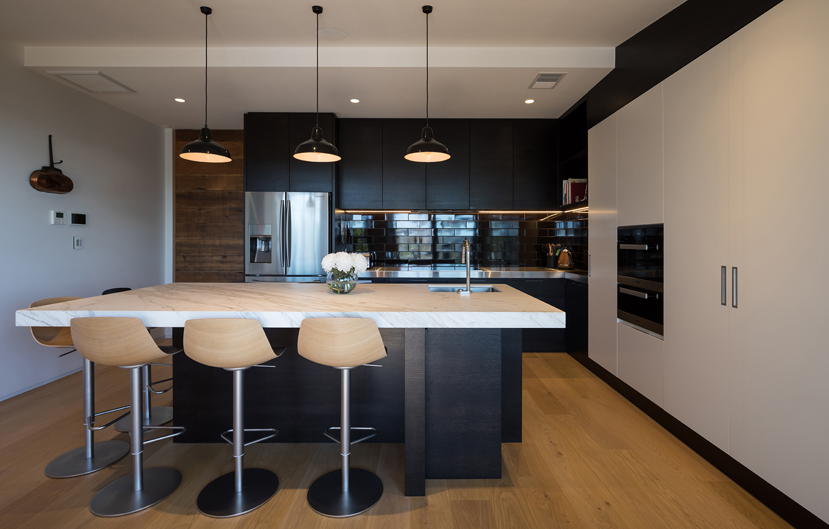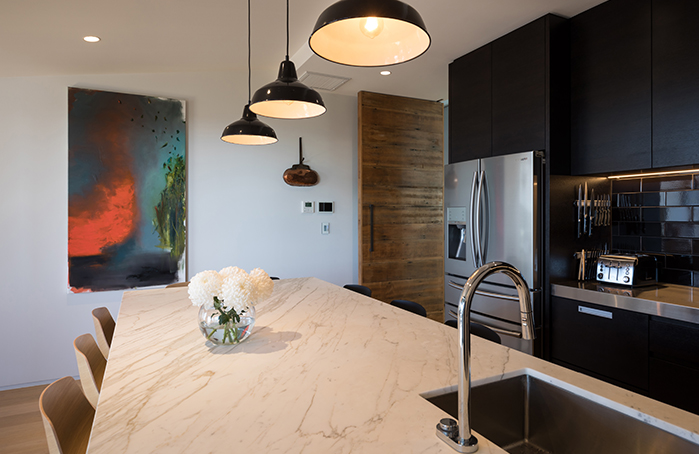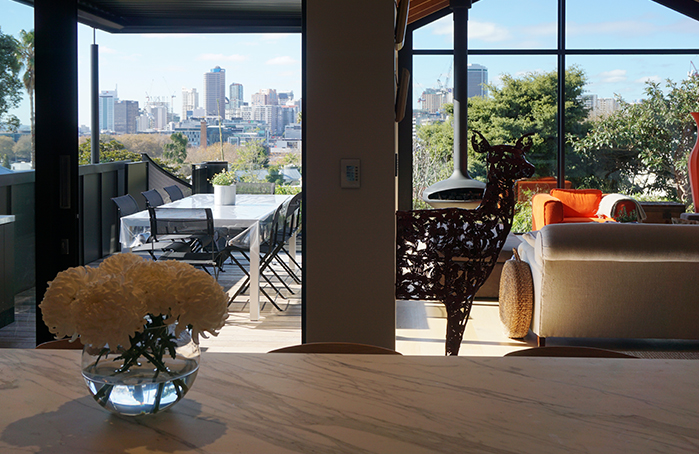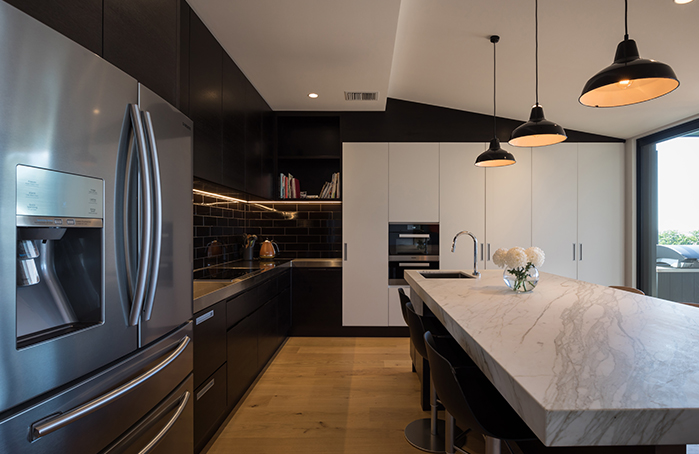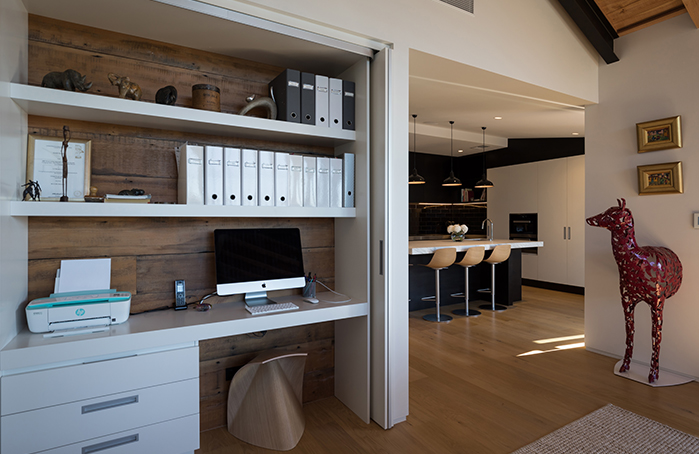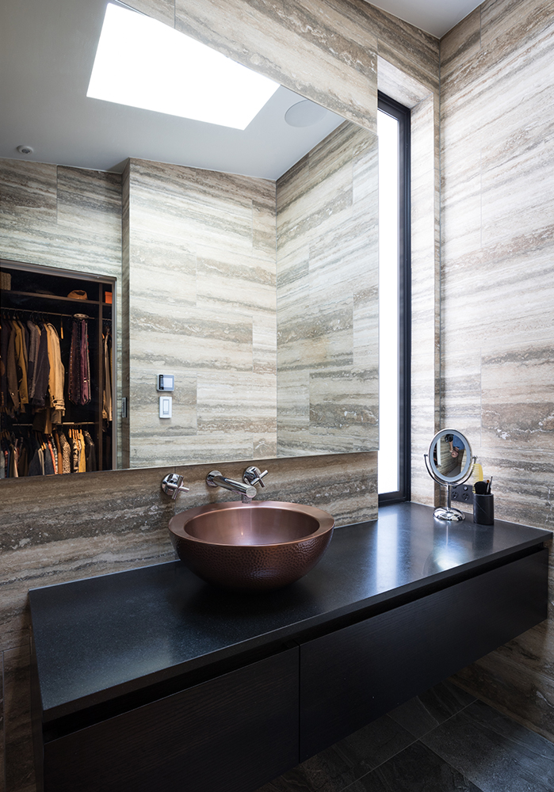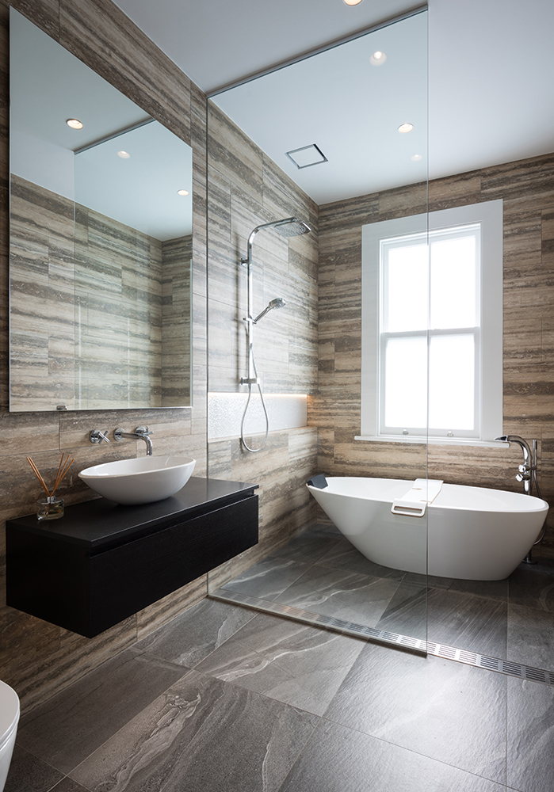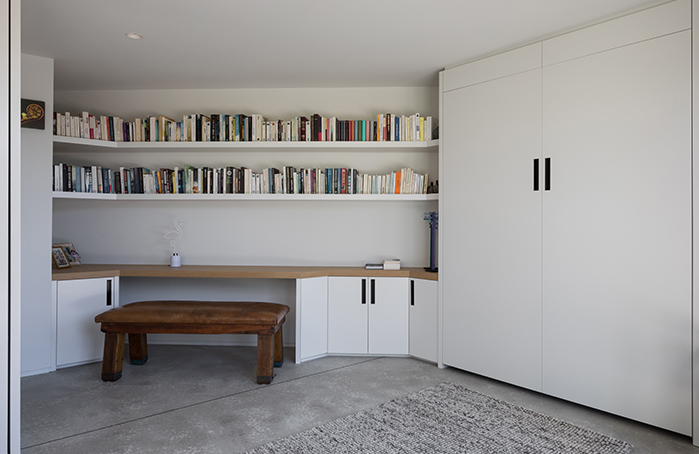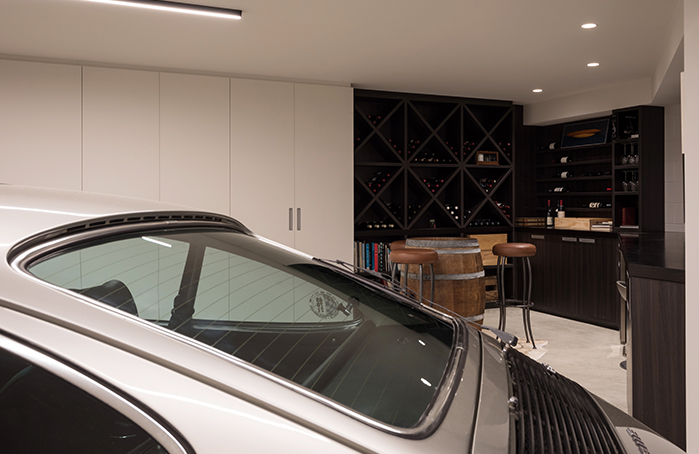Hit Refresh
Centrally located, and endowed with character, this cottage was worthy of an extensive make-over. Dual purpose spaces abound in order to deliver modern conveniences within the house footprint. Cabinetry has been cleverly used to accommodate objects associated with dual uses and to ensure spaces can quickly adapt from one use to another. An entire pantry, extra bench-space and television are hidden behind white kitchen cupboards, the XL benchtop doubles as a dining space, the office can be hidden behind pocket doors when required, the sunny den doubles as a library, second office and spare bedroom with a fold-down bed in the cupboards. Finally, quality storage and dedicated wine cellar make even the garage a fun place to hang out.
AVÉORA PURE
Kitchen and Cabinetry Design
Wim de Bruin – AVÉORA Design Studio
Photography
Mark Scowen Photography
Robyn de Bruin-Judge – AVÉORA Design Studio
